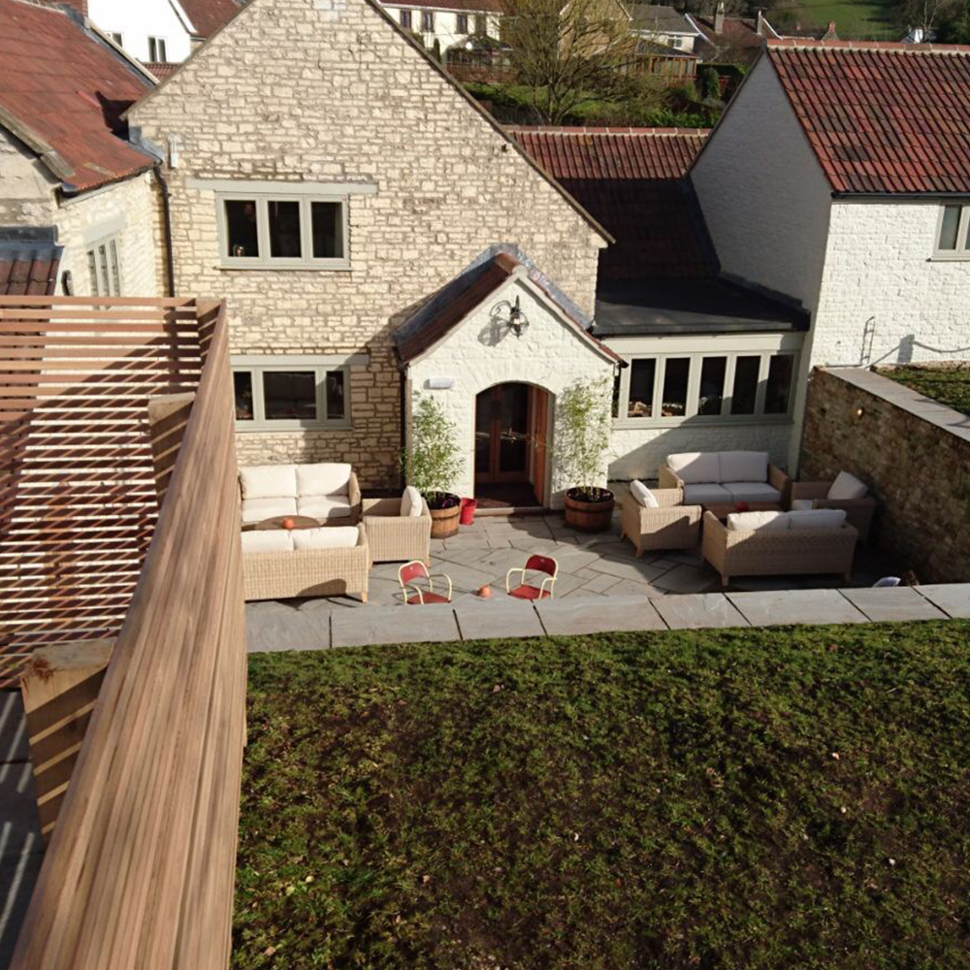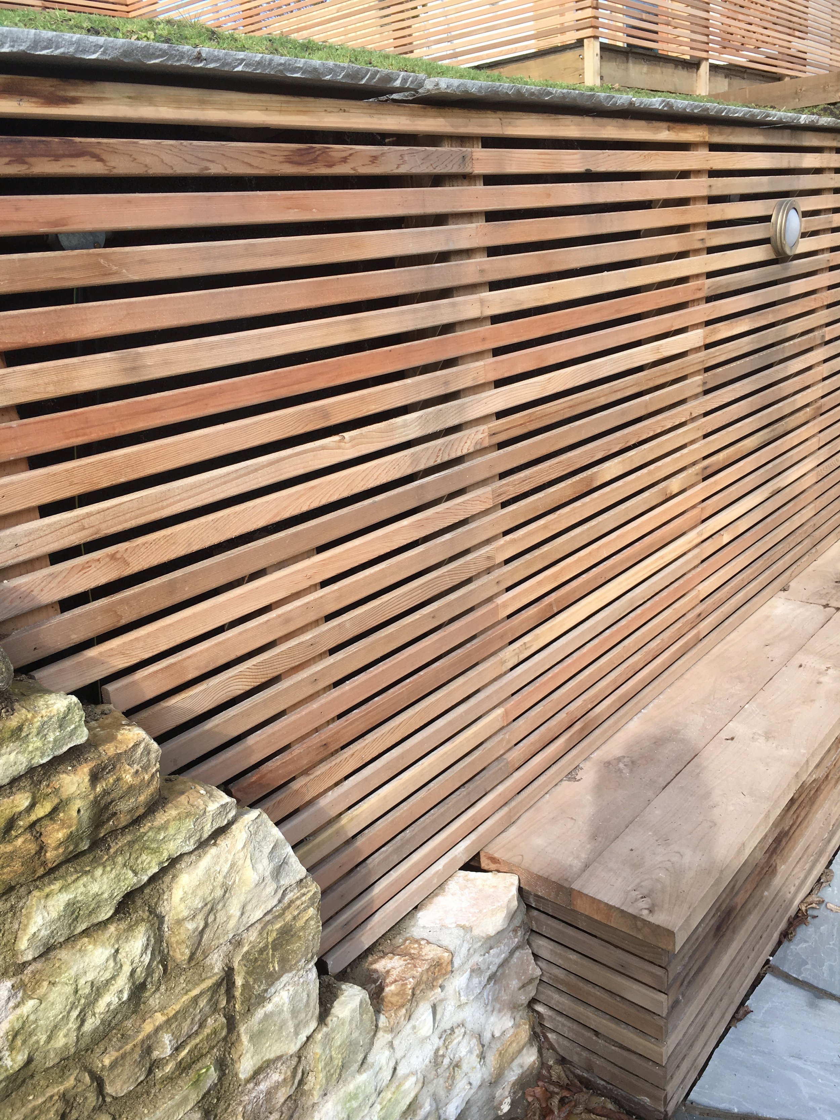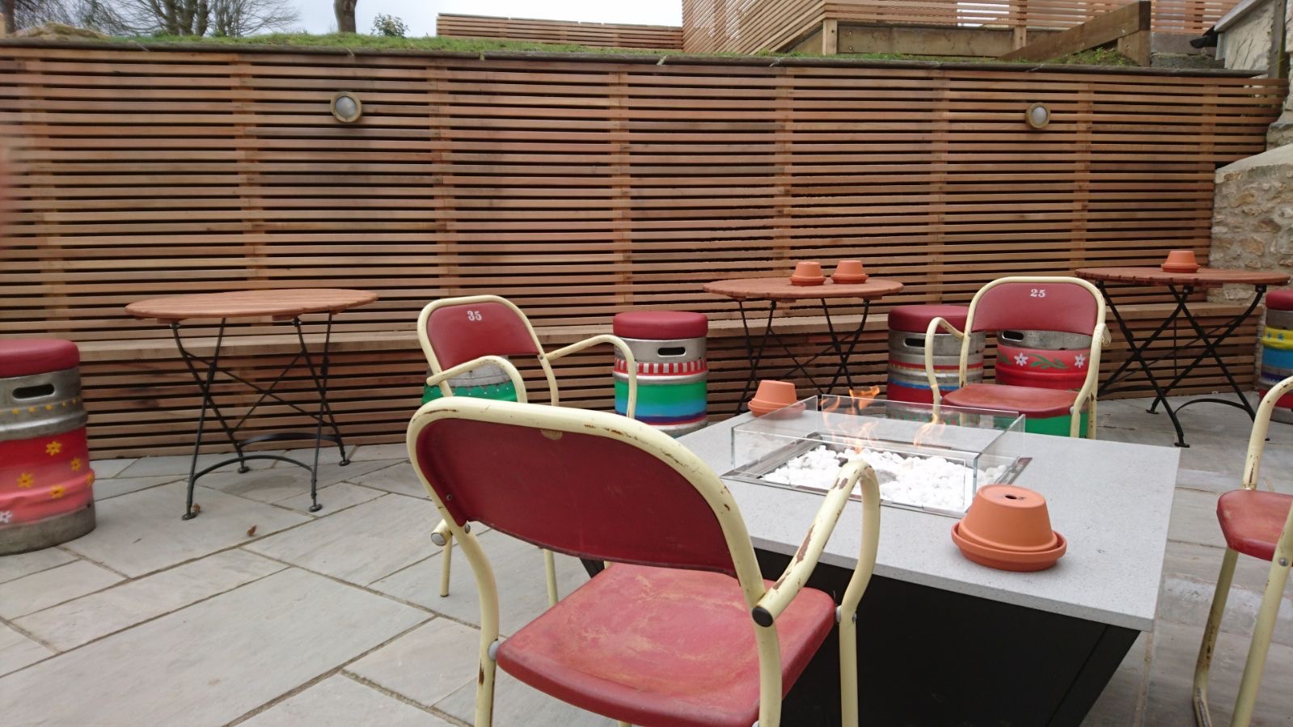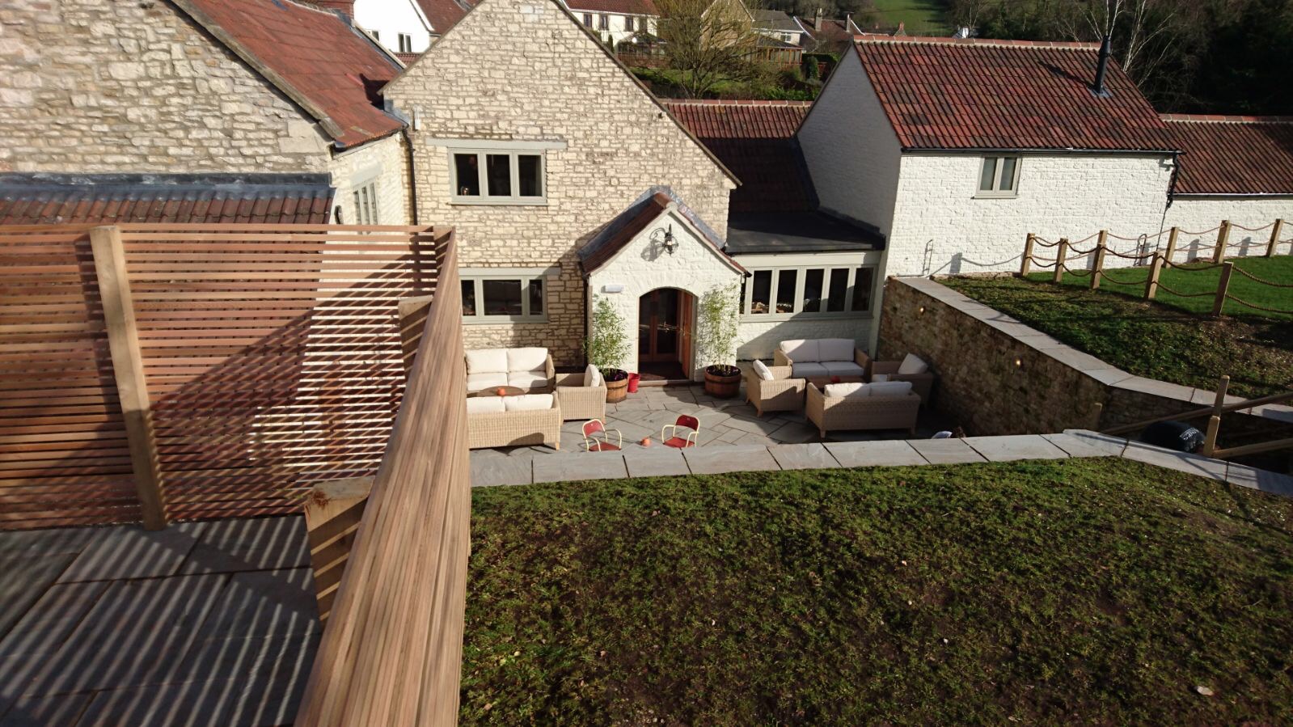
The Litton
The project involved all aspects of landscaping of a sympathetically refurbished pub in rural Somerset with a focus on traditional, vintage and boutique styes.
Working alongside other professionals throughout, the final scheme came to together with a fascinating mix of eclectic styles. Features include open and intimate garden spaces, stylish courtyards, a vegetable garden and a riverside terrace.
Project Year: 2017
Project Cost: £100,001 - £150,000
Country: United Kingdom
Postcode: BA3 4PE

The main entrance to the pub, with diagonal lines in the paving sitting against the squareness of the courtyard

Winding paths lead to the range of spaces, lawns provide a great sense of space.

Entrance pathway defined in sandstone and edged with rope swags, terrace walls divide the upper lawn from the main seating space.

Large retaining walls around the entrance courtyard clad with cedar. Cedar benches contrast with stone walls.

Entrance steps lead down into the courtyard, rope swags with solid wood handrails.

Entrance steps framed by natural stone walls. Traditional sandstone paving adds texture.

Fire pit forms the central feature in the entrance courtyard. Sandstone paving with cedar clad walls provide contrast and style.

Riverside terrace incorporates a mix of eclectic styles including A Fire pit, Moroccan textiles, refurbished furniture and soft tones of wooden raised beds and benches.

The tables in the upper garden.

Looking down into the courtyard, cedar screens divide the spaces whilst wildflowers just beginning to establish in the newly laid areas across the top of the walls.
