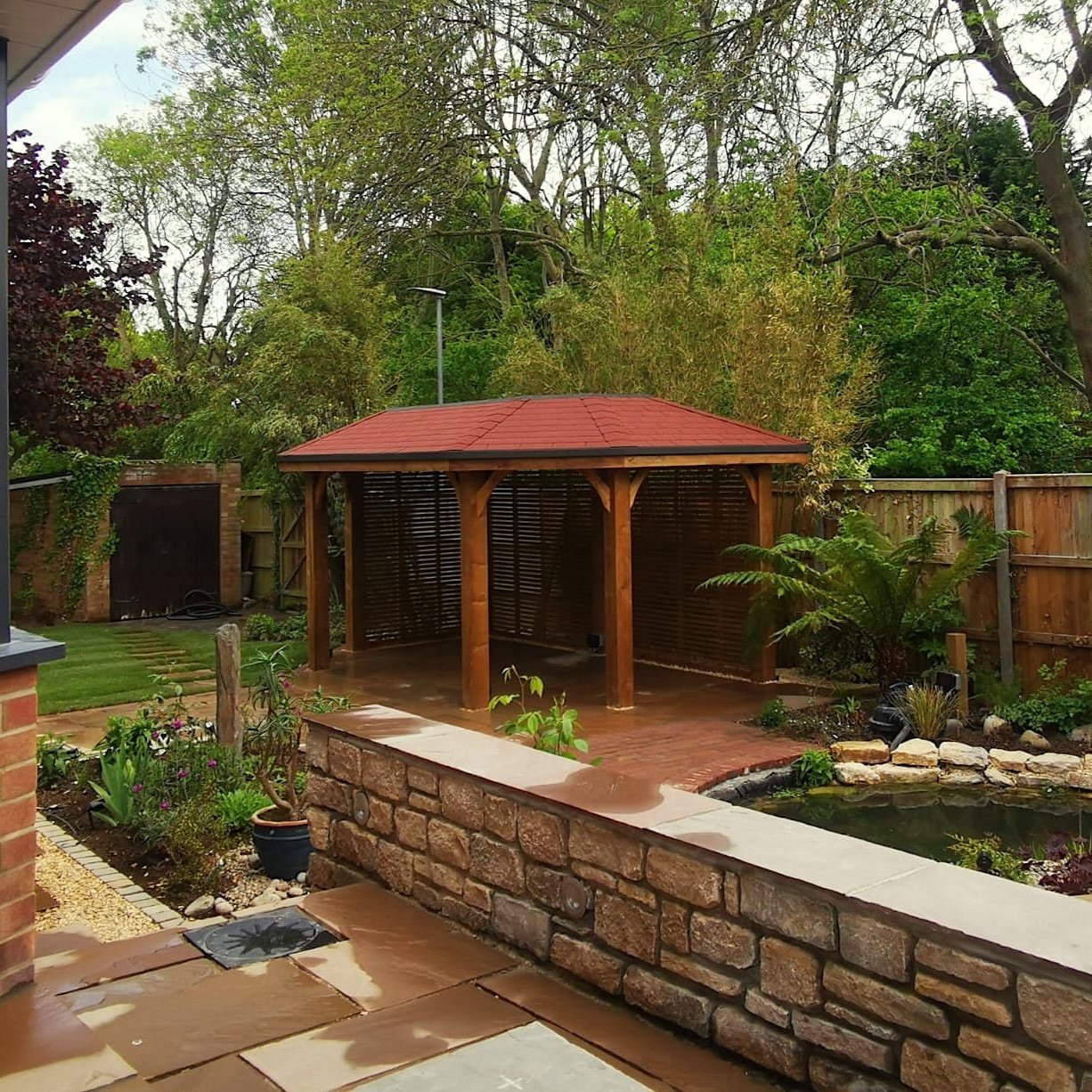
Gazebo Garden
This Design was centred around a patio and covered gazebo structure with paths, features and planting extending out on every side. The main access from the back door was reworked to create a generous access that linked to both the deck and lower patio areas. A central pond added a focal point with natural stone walls containing raised beds framing the view across the space. A semi-circular deck provides an alternative space with deep banks of shrub and fern planting extending into the boundaries. An open lawn runs along the side of the house with stepping stone access to the back gate and shed. A mix of traditional materials included sandstone paving and setts, red clay pavers and Purbeck walling. Planting provides year round interest, perennials bring colour and texture with deep foliage tones extending along the boundary lines.
Project Year: 2022
Project Cost: £50,001 - £75,000
Location: Bridgewater

Main access steps reworked using natural Purbeck stone walling. Steps lead both directions linking to the deck and patio spaces.
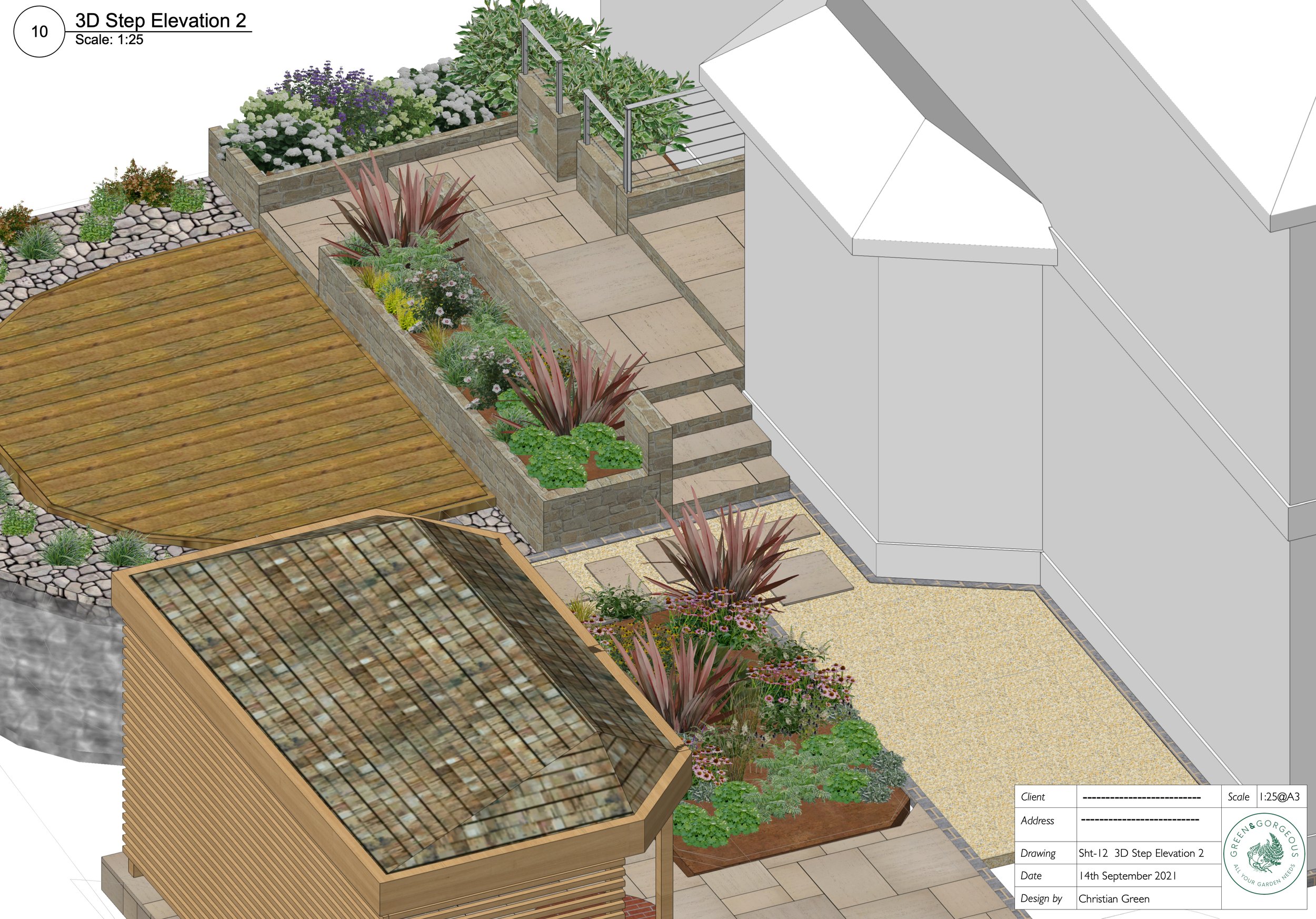
Sections from the 3D concept plans

Pond and water feature add a sense of serenity to the space. Clay paver path wraps around the edge of the pool leading to the decking with a slate monolith feature within the planting

Open paving set within gravel leads between paved areas alongside house and main Gazebo patio. Lawn alongside creates openness.

Looking back across the garden from the lower corner, mixed materials bring interest whilst planting softens the space.
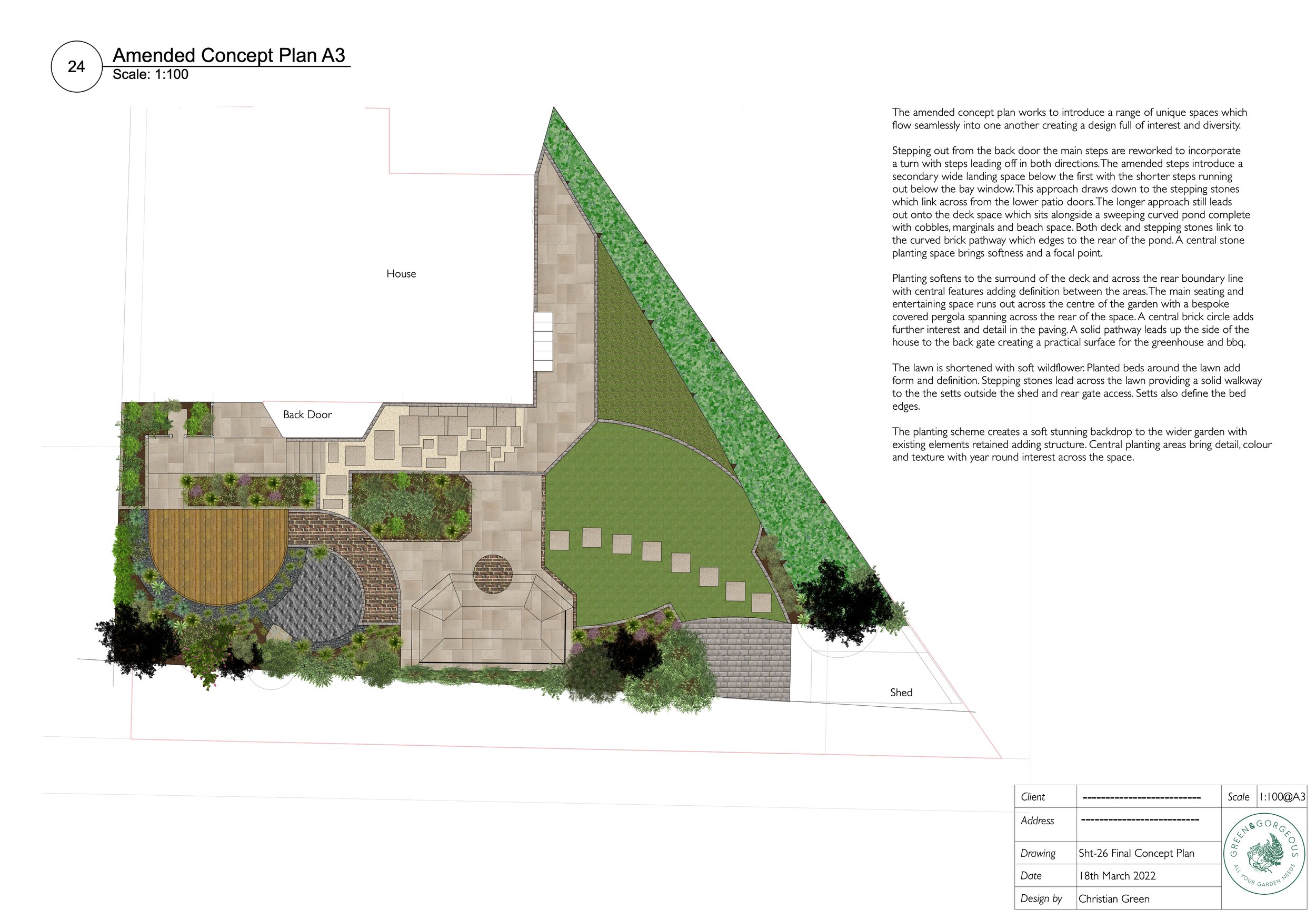
Final overall concept plan.
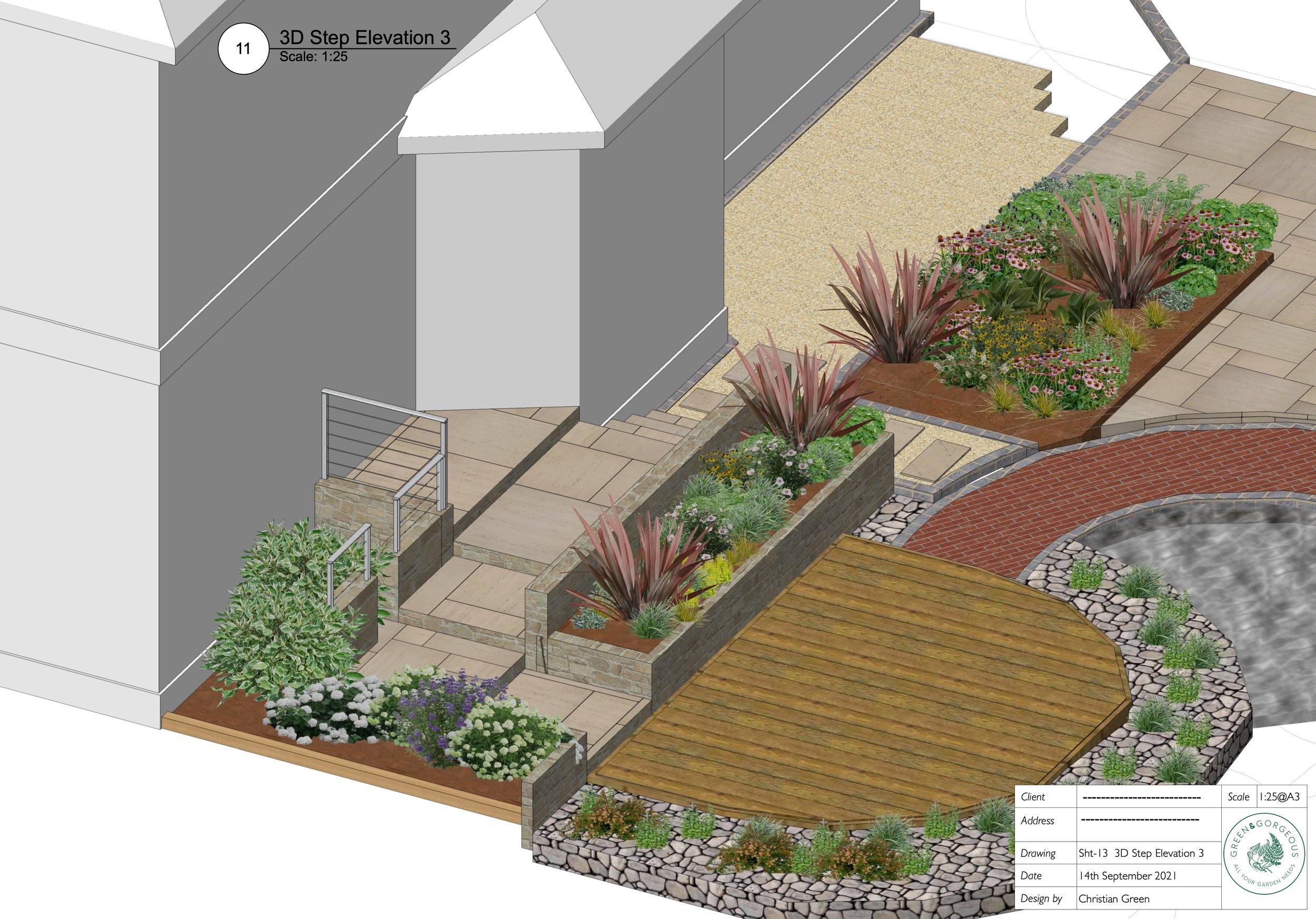
3D plan view across steps and deck towards main patio.

Clay paver path sweeps into the main patio with central feature planting providing definition.

Sandstone setts provide a solid clear access to the back gate. Stepping stones cutting across the lawn link the corner shed with the main patio.

Looking out from the Gazebo back towards the pond, clay paver path and semi-circular deck surrounded by soft foliage tones.

A bespoke gazebo forms the central focus of the design with sandstone paving extending beneath
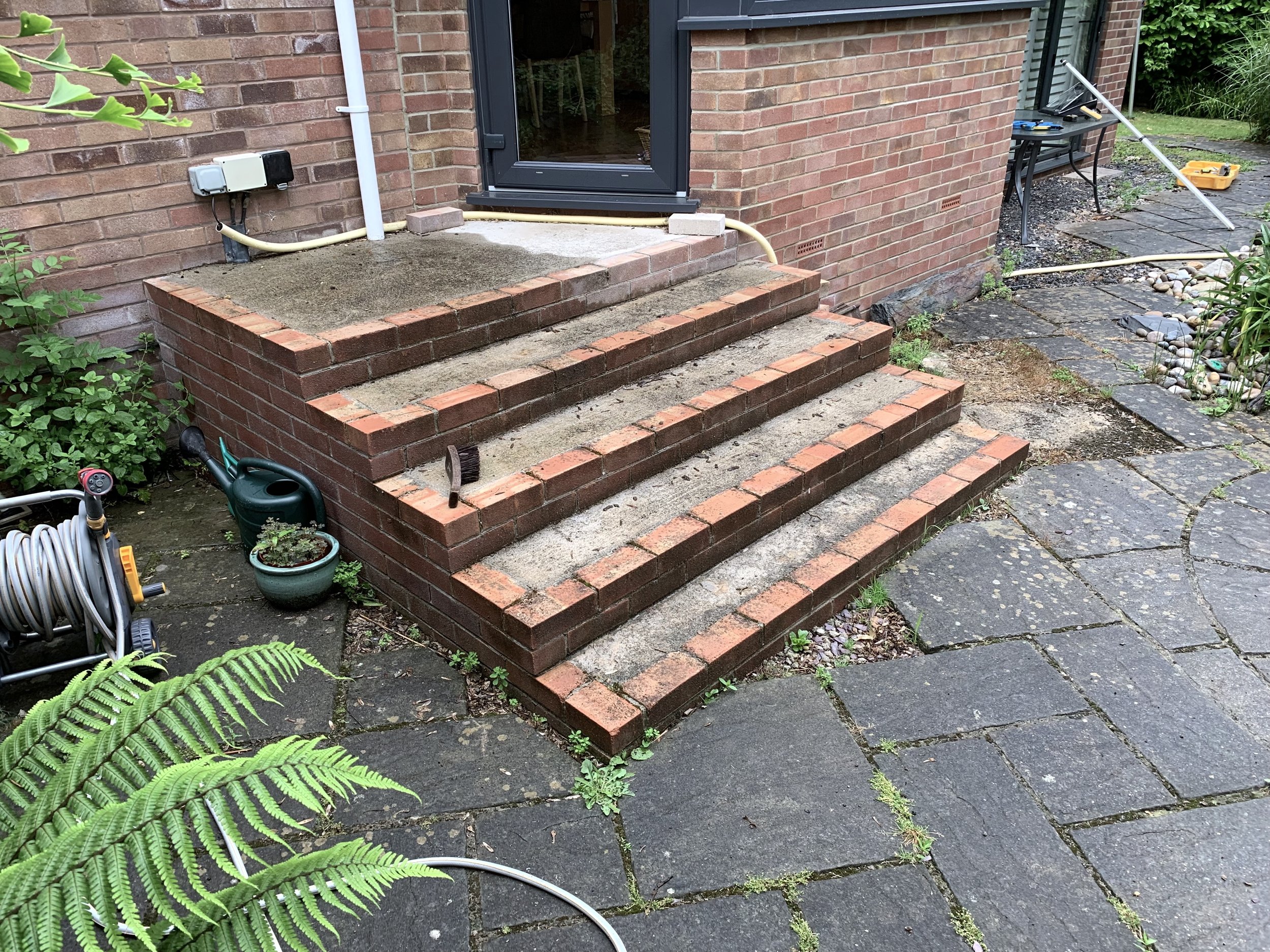
The Time Before Green & Gorgeous ....
Before Photo: Following a significant extension to the house the garden was a little tired and in need of renewal. Access into the garden needed a more practical solution.
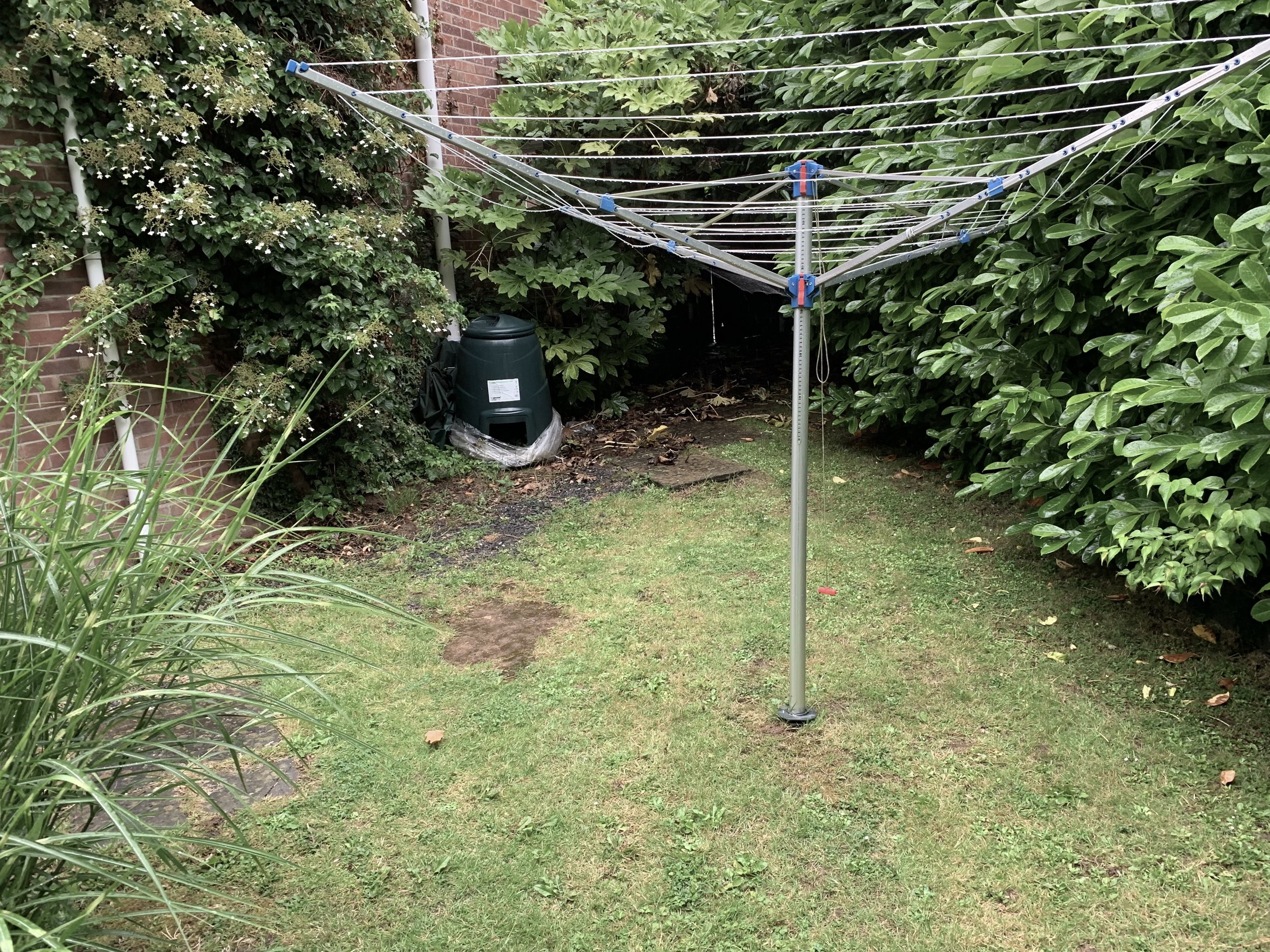
Before Photo: The garden had some mature features which were incorporated into the plans but overall the clients wanted to rethink the entire space.
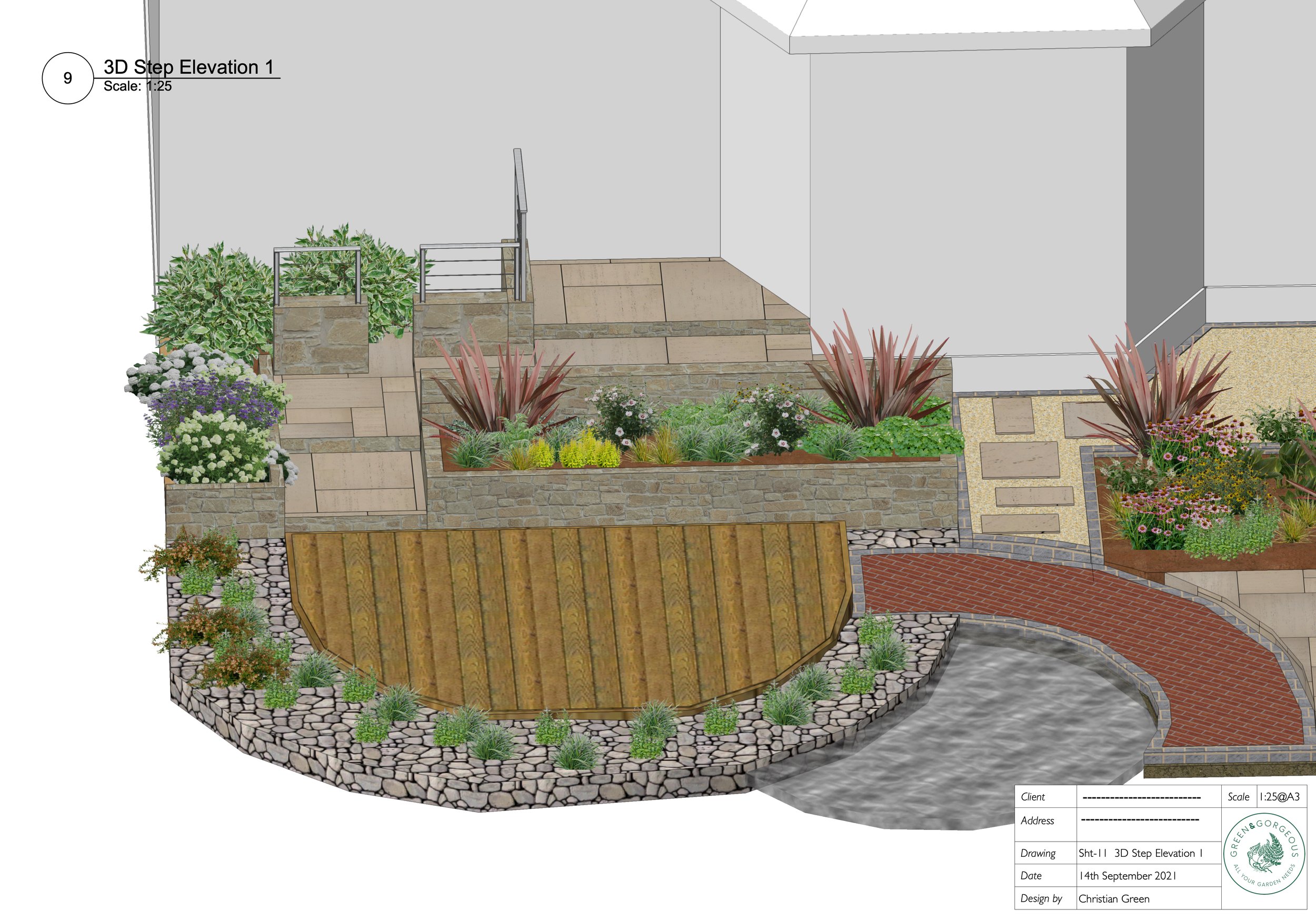
3D Design showing deck, pond and steps.
