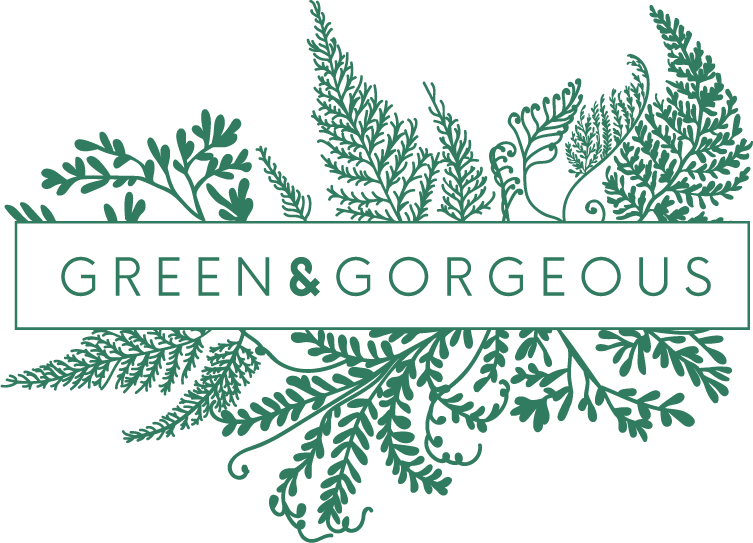
Sloped Rural Garden
A beautiful rural location with a brief to create a series of spaces to maximise both the views and the usability of the garden. Sleeper walls, Gabion retainers and natural stone paving all contribute to this eclectic mix of styles and materials.
Perennial planting with grasses and structural shrubs create colourful and textured scheme providing year round interest.
Project Year: 2018
Project Cost: £10,001 - £25,000
Country: United Kingdom
Area: Coleford

We love it when customers send us updated photos. It’s great to see them enjoying their new gardens.

The overall concept providing an overview of the spaces within the garden. Some elements such as the summer house were put on hold for implementation at a later date.

A year on and the garden looks incredible!

Before: the project began the site was nothing but an extension of the surrounding farmland.

Before: the garden was a small space extending out into the paddock beyond. Heavily sloped and impractical with a small terrace surrounding the house.

Gabions and terrace sit into the landscape working with the contours. Summer house to be constructed on the concrete pad to the rear.

Looking out onto the woodlands below, the top terrace is surrounded by rich perennial planting.

Gabion stone and Indian Sandstone provide soft tones that gently contrast to the surrounding landscape.

A beautiful Rural location, a garden focussed on maximising sweeping views of the countryside.

The lower terrace is retained with a rough filled gabion wall, Indian sandstone forms the main patio with space for a summer house development to the rear of the space.

Gabions create a beautiful solution to the retention for the lower terrace.

Soft perennial planting brings colour later into the season and metal edging defines the beds.

The lower Terrace maximises the views whilst nestling down into the woodland below.
